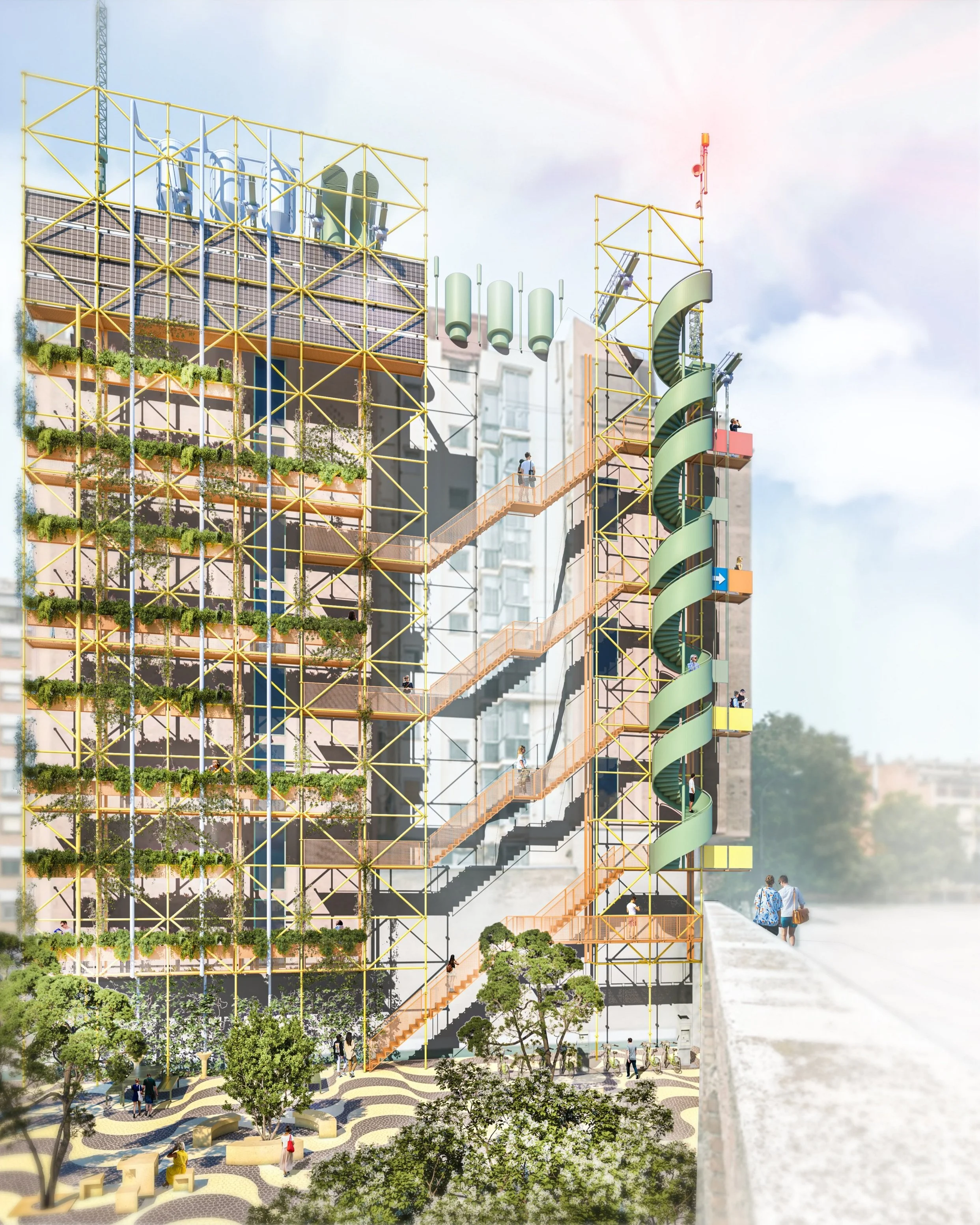Beyond the facade: new ludic infrastructure
Concurso
Barcelona 2026, Capital Mundial de la Arquitectura
Convocatoria Concurso internacional de ideas Plan de remodelación de medianeras de Barcelona. En el marco de la nominación de Barcelona como Capital Mundial de la Arquitectura 2026 por la UNESCO-UIA, la organización Fundació Mies van der Rohe - Ayuntamiento de Barcelona
Programa: Espacio público, recreativo y cultural. Área: 750 m2 Equipo: Ale A., Diego Albarrán Estatus: Concurso 2024
This proposal for site 10, Parque de la Sagrera, focuses on a reinterpretation of the facade through the integration of functional and ludic infrastructures, where the facade is clad with a second structural skin, composed of a scaffolding system that supports new spaces such as corridors, stairs, balconies, and planters, while simultaneously improving thermal and acoustic insulation, contributing to energy efficiency and durability (SDGs 7.2 and 11.6).
The project is divided into two zones: the public zone, oriented towards Espronceda Street, and the private zone, oriented towards the Parc del Foment interior park, benefiting both residents and visitors. In the public zone, the facade transforms into
a recreational viewpoint A through the installation of helical and linear staircases that connect the views of the park with those of the urban environment. This intervention not only provides a new visual and elevated circulation experience but also promotes social interaction and accessibility, aligning with the goal of inclusive and sustainable urbanization (SDG 11.3).
In the private zone, intended for the incorporation of new openings and balconies B for the building’s inhabitants, a rainwater harvesting system C is implemented for watering planters and providing potable water through drinking fountains D that are connected to the park, promoting water sustainability and well-being (SDGs 3.9 and 6). The project integrates photovoltaic energy production E and vertical gardening F,
allocating at least 25% of the facade surface to these functions. The energy generated will be used to illuminate the new corridors and staircases, as well as to power electric charging centers G. The vegetation, strategically placed in planters, will contribute to
air purification and mitigate the heat island effect (SDGs 13.1 and 15.5).
The proposal includes an air quality monitoring system H, visible from the linear park,which will indicate the level of pollution through a color code in the viewpoint structureI. This initiative not only raises awareness about urban air quality but also promotes climate action and biodiversity protection (SDGs 13 and 15). This proposal, “Beyond the facade: new ludic infrastructure,” combines functionality and sustainability, transforming a facade into an integral architectural element that benefits both residents and the city of Barcelona. This intervention not only meets the competition’s objectives and SDGs but, if strategies like those presented here are replicated, it allows for new alternatives to inhabit our cities, interweaving the boundaries between public and private spaces to promote more sustainable architectural and urban ecosystems.






